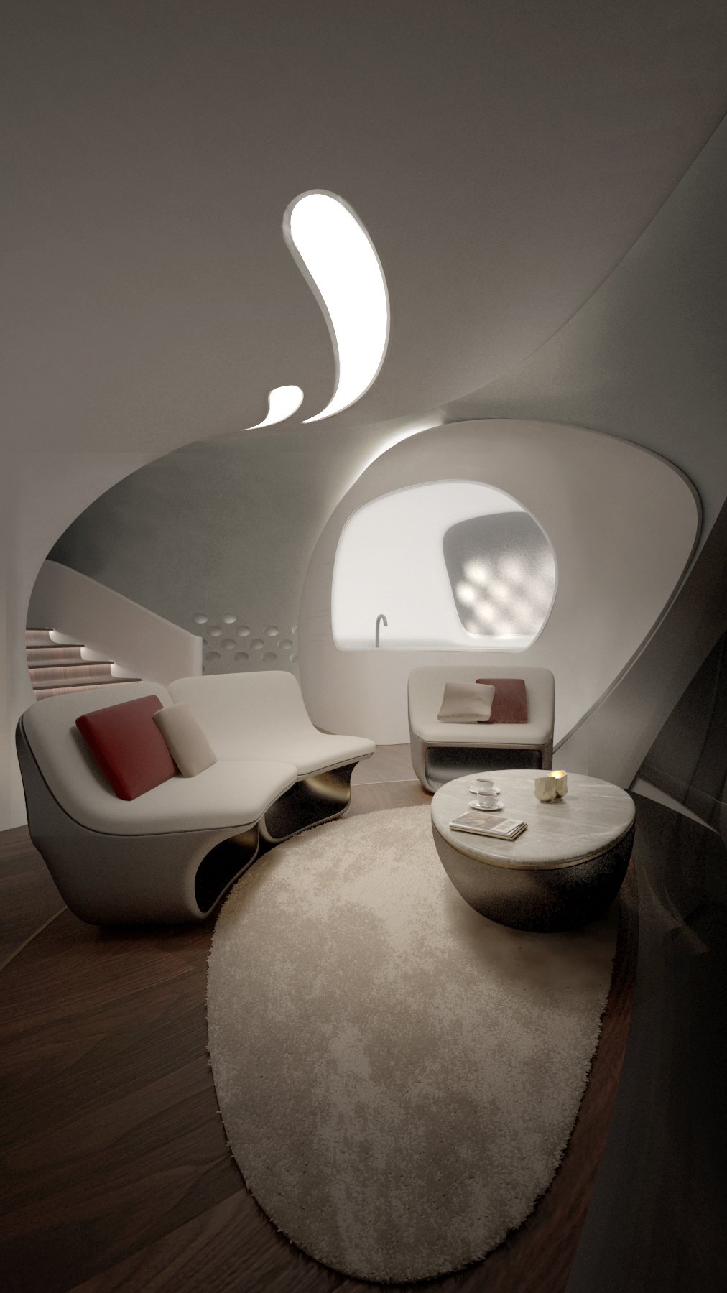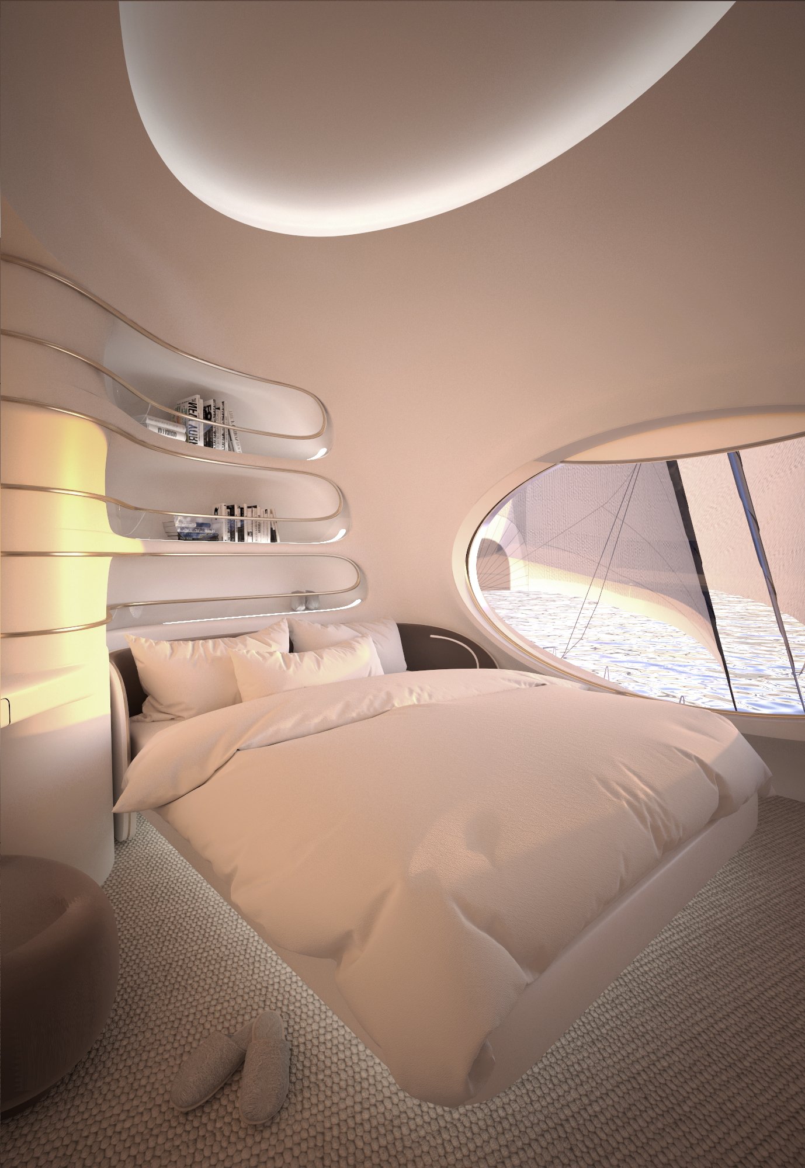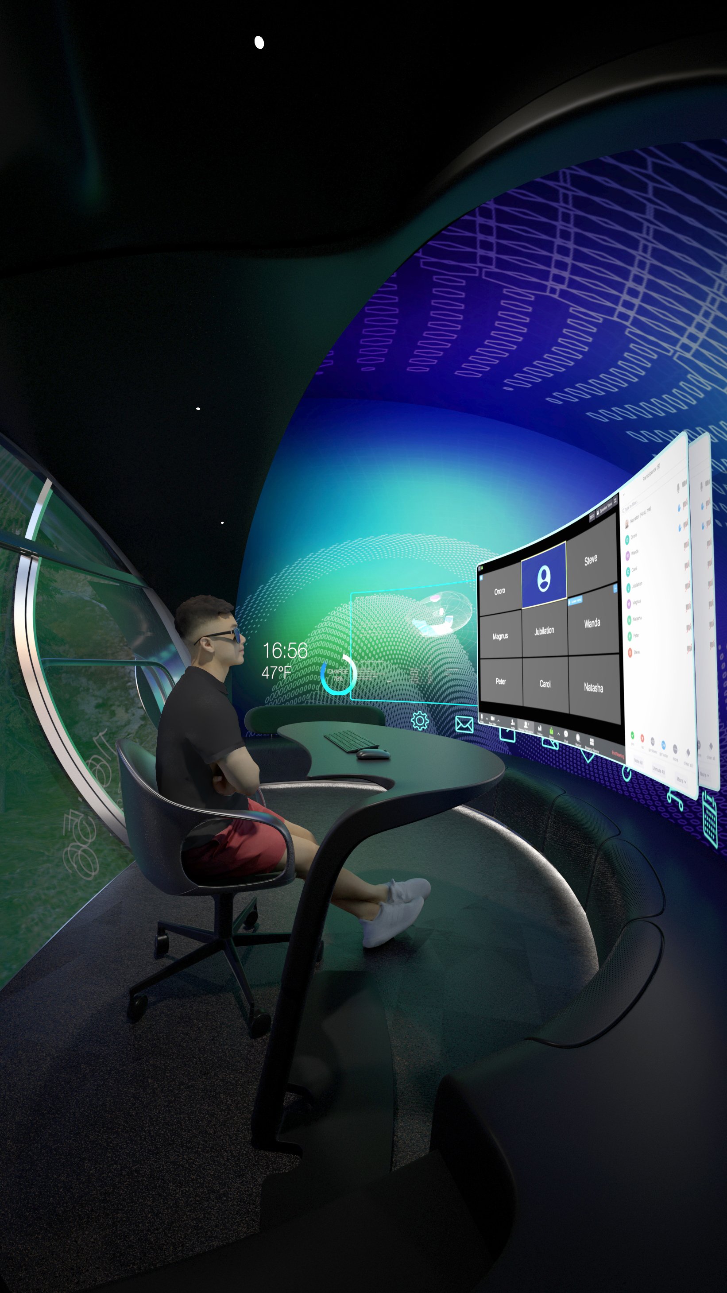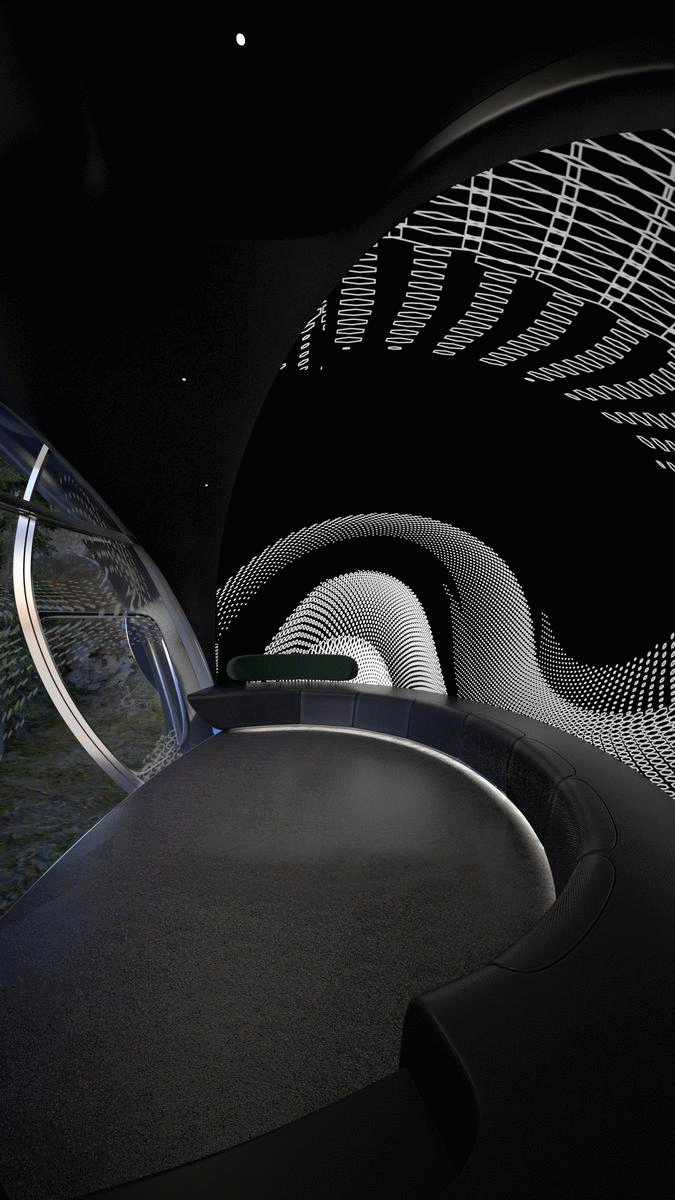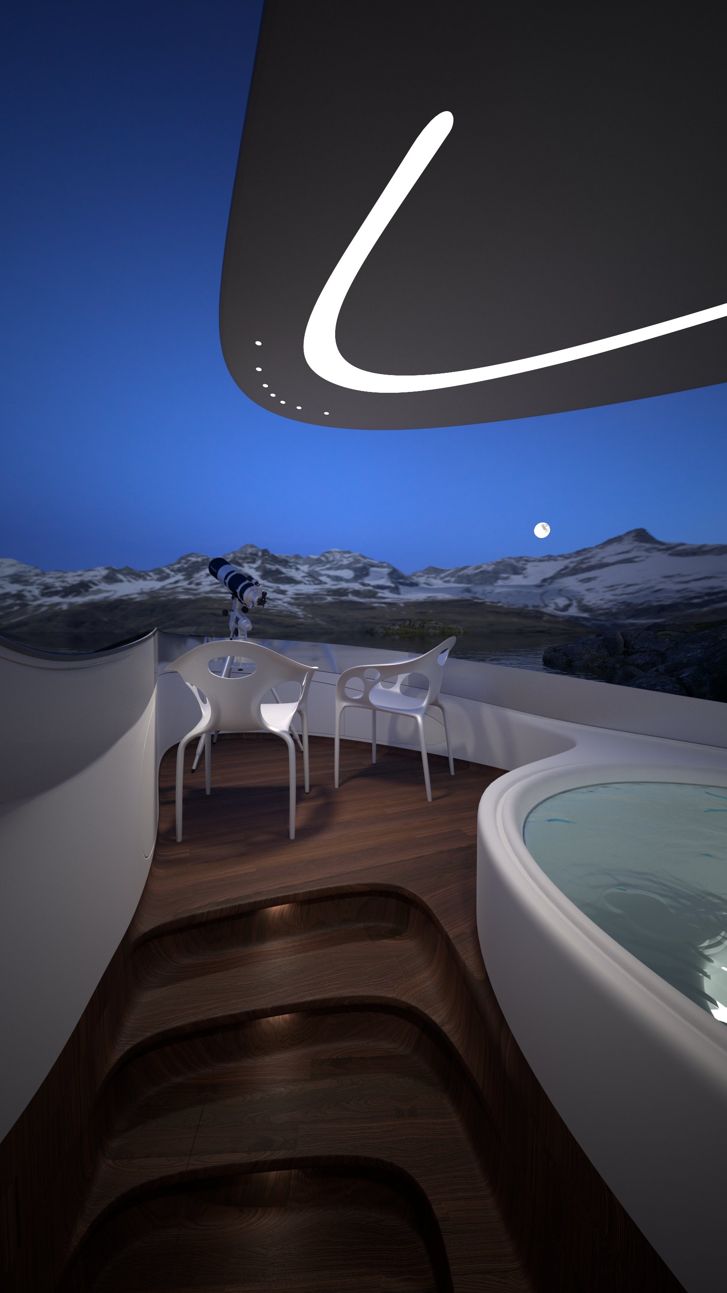SuperChalet
28 April 2022The SuperChalet is a small, mobile weekend home for a global, lifestyle audience, a blend between a recreational vehicle and a stationary weekend home, incorporating the latest in communication technologies as well as support technologies for comfort, safety and health.
It is a prototypical project following the principal criteria of Cybernetic Architecture, which integrates communication, virtuality, and feedback mechanisms into the built environment. The project was developed by ZHVR Group as a pilot project to showcase its capabilities and interests in partnership with NASA astronaut Scott Kelly and FUTURLOGIC, a US-based luxury project development and marketing firm headed by Jon Cropper.
The SuperChalet is ZHVR Group's second Cybernetic Architecture prototype, following the design of The Loop immersive sound lounge in partnership with L-Acoustics. As a nuclear, nomadic habitat, the SuperChalet tests the group's architectural ideas of Cybernetic Architecture in a unique form.
ZHVR collaborated with ADOBE to test the Substance software applications for the VR visualisation.
The SuperChalet is a highly integrated design, a multi-layered organism of synergistic technologies. This design approach, adopted at the very initial stage, aims to create a design with maximum lifespan and complete autonomy from a location and resource standpoint – without compromising the luxurious and independent lifestyle of its inhabitants.
Conceived as a luxury weekend home for two adults and two guests with a net floor area of approximately 100 sqm, the SuperChalet can adapt to any location on earth. Its toroid shape offers the chalet’s inhabitants a maximum level of distinctive living areas and separation despite the compact floor area. To meet the ultra-high-net-worth users’ demand, the chalet will be offered with a subscription-based customer service, which will cover logistics for the owners themselves as well as the pods, maintenance, and re-supply. The SuperChalet service will also connect the owners and organise residencies, rentals, and location swapping.
Video capture of the real-time VR experience
Interior views
Mobility is achieved through a modular design that allows the pod to be broken down into 14 stand-alone segments for transportation. A robotic connector system engages between the modules to swiftly return the SuperChalet into a monocoque shell – designed to be located and held in various conditions and fixing positions. The modules are self-contained, with the entire finishes and user items left undisturbed throughout transportation. The lightweight design allows the pods to be airlifted to locations otherwise inaccessible to transport. Telescopic legs and a folding entrance stair allow the structure to adjust to a wide range of ground conditions. Its polished high-grade stainless steel outer skin and solid shutters create a secure, rugged, maintenance free solution with superior longevity in mind, seamlessly blending into all of the earth’s available environments while presenting a sculptural and astounding aesthetic to its observers.
Lighting simulation, video by Zumtobel
Its thermal design with active energy recovery and smart management makes it a passive house. Complete grid-independence is achieved through renewable energy generation creating the SuperChalet’s minimal ecological footprint and freedom. A wood fireplace – connected to the heat transfer and storage system – provides a back-up for safety. The design offers comfortable living conditions in climates varying temperatures from -50 to +50 degree Celsius; humid or arid. The SuperChalet uses ISS-style water filtration and recycling technology with the highest level of efficiency currently available. To replenish its fresh water supply, it uses atmospheric and rainwater harvesting to replenish its 5,000 litre water reserve that is also used as thermal mass for the heat pumps embedded inside the chalet’s outer skin to capture solar gain energy. A modular gallium-arsenide solar power system placed around the inner trough of the toroid feeds high-performance batteries with a full recharge cycle of 24h. A smart-home system manages the entire energy demand and intelligently adapts to the user’s individual needs. The SuperChalet’s energy supply can be augmented by additional solar arrays or wind generators or connected to other chalets to form a communal supply network.
Low orbit satellite wireless broadband connects the users to their social networks, enacting a new social mesh with residents indifferent to a fixed locale while being surrounded by the prototypical home – wherever they decide. The pods have an interchangeable logistics unit that works in conjunction with the envisaged SuperChalet Service.
Credits:
Partners:
ZHVR GROUP, FUTURLOGIC, MACH25
Collaborators:
PARAGON, PERFORMANCE STRUCTURES, DYNAMIC STRUCTURES, AKT II, HILSON MORAN, DIGIVALET, ZUMTOBEL, TRELLEBORG, NORD-LOCK GROUP, EADON, L-ACOUSTICS, AGU DIREKT, F/LIST, IDEE-DESIGN, CIG ARCHITECTURE, VIRTALIS, GOCHERMANN, Olivia Wilkinson, Watson Farley & Williams, LINE CREATIVE, HTC, Adobe Substance
Articles:





